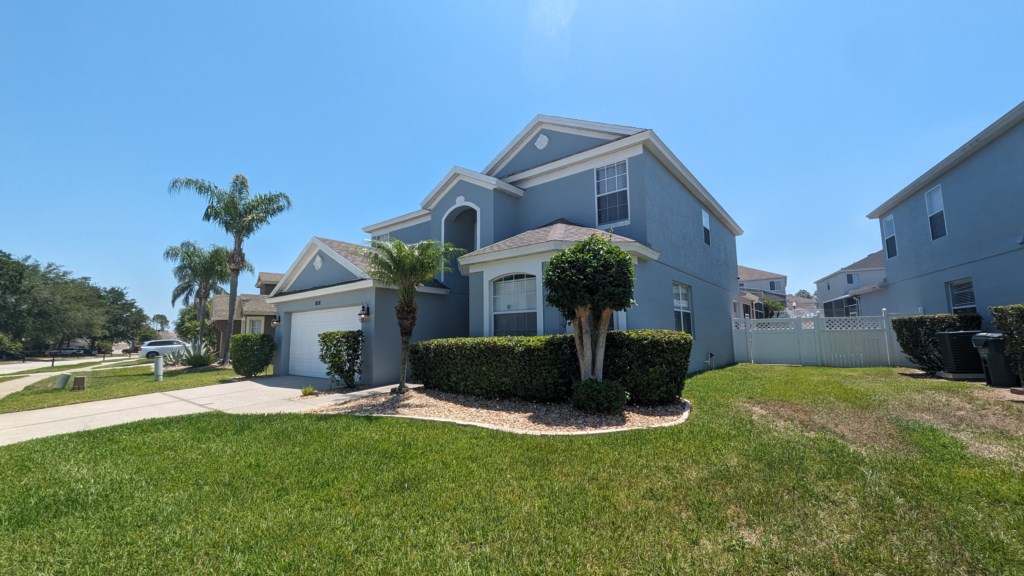
This superbly furnished and decorated five bedroom villa at Highlands Reserve has an open-plan layout which includes a large modern kitchen with two seat breakfast bar, small dining table overlooking the pool with seating for four, a formal dining table with seating for six is on the other side of the kitchen, and family lounge close to the patio doors leading to the southeast-facing pool area, this room has comfy seating and a large flatscreen TV. There's also a more formal sittingroom at the front of the villa. The King Master ensuite, Queen ensuite, and two twin themed bedrooms are all upstairs, and a double bedroom closed to the family bathroom is one the ground floor. All bedrooms have flatscreen TV's, and the games room in the converted garage has foosball and a pool table.



















With a south east facing deck this home get's great morning sunshine
Includes kitchen and breakfast nook, TV lounge with sliding doors onto lanai & pool deck
At front of home with large sofa
Two big sofas and large wall mounted flat screen smart TV
Seating for six, just next to the kitchen
Fully equipped with stainless steel appliances and quartz counter tops.
Seating for up to six
King sized ensuite upstairs
Queen sized ensuite upstairs
Double bed on ground floor, shares family bathroom
Themed twin room upstairs with shared bathroom
Themed twin room upstairs with shared bathroom
In converted garage with foosball & pool table
Dinning and seating area for six with overhead fan
Pool with spa and sun loungers